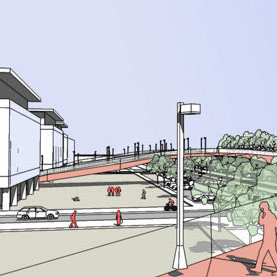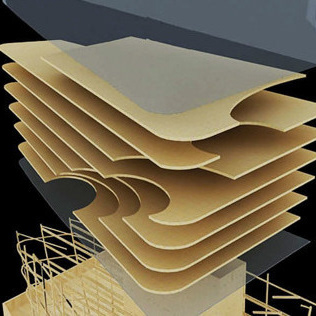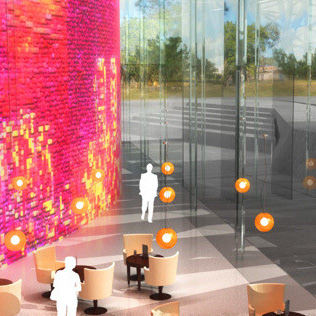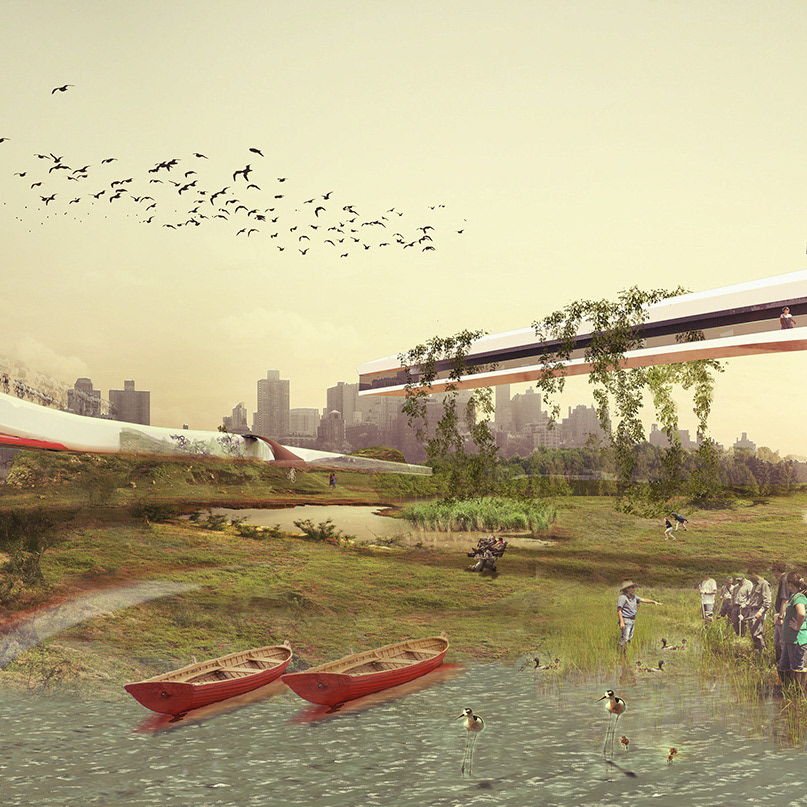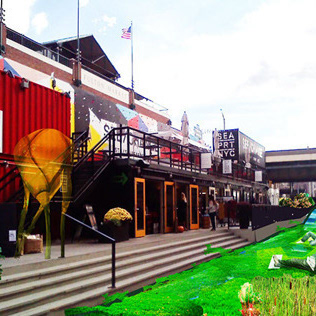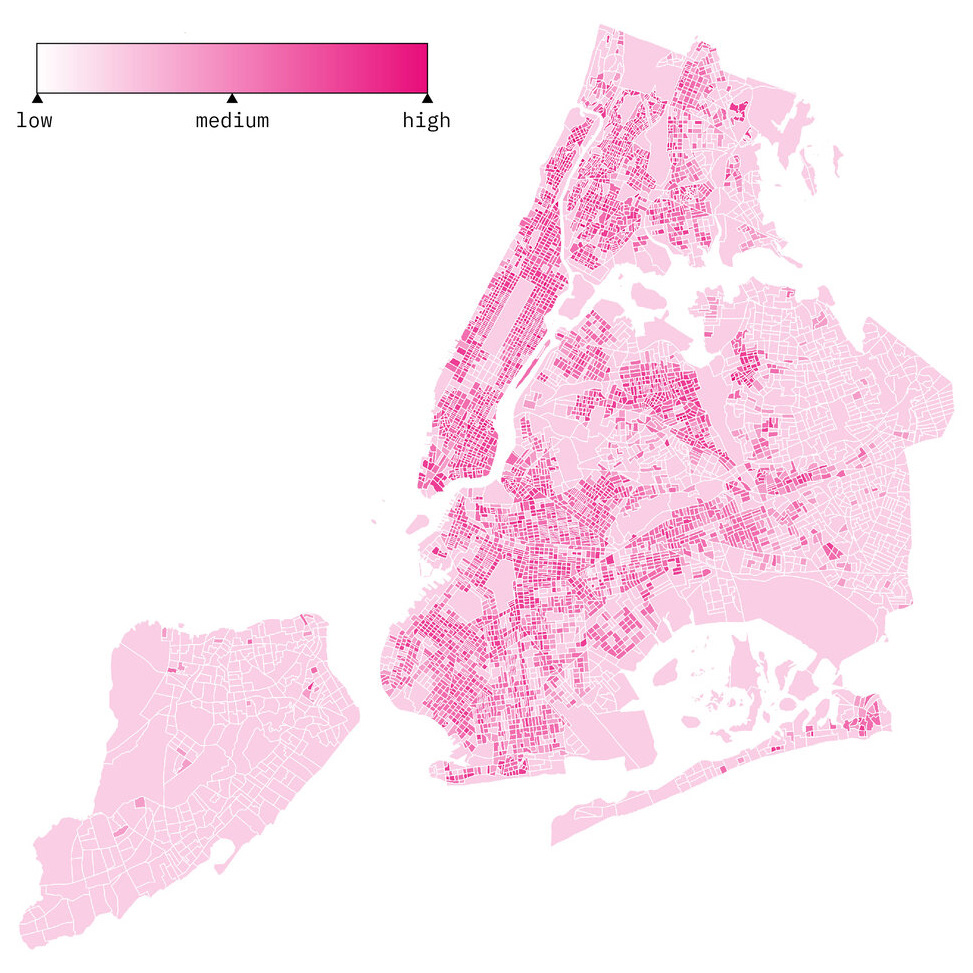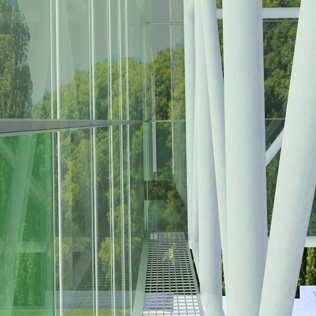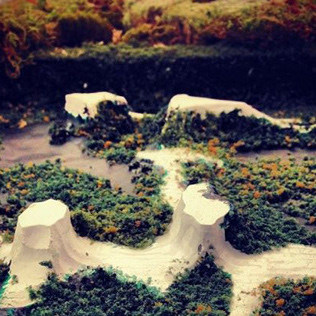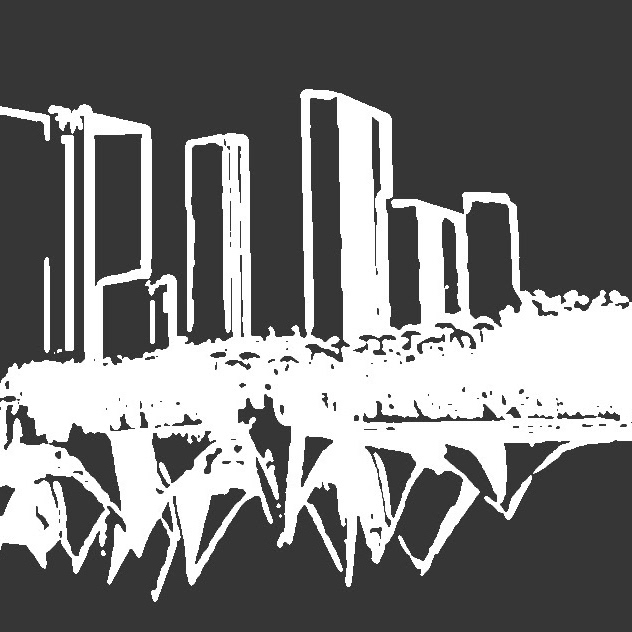HOUSE D - MIAMI FLORIDA
Single Family House - 2009
This project, located in Miami FL, is designed with two main requirements in mind. The family needs to build the house in stages and it needs to be suitable for the tropical weather of the area. The cross ventilation of the house and control of the interior spaces exposure to direct sun are key to be able to cool down the interior without the use of the air conditioning. A corridor crosses the house and concentrates circulation and utilities while providing inside patios and bringing vegetation into the house. The common areas of the house have the ability to open and close providing a sheltered exterior to enjoy the outdoors.
FINAL STAGE IMAGE
LIVING ROOM AREA
Could be totally/partially open/closed to the exterior
CORRIDOR AT 2ND FLOOR
CIRCULATION AND UTILITIES CORRIDOR
Utility and Circulation Nucleus
The house is crossed by a corridor, which concentrates the utilities and the vertical circulation of the house while providing inside patios and bringing vegetation into the house.
The passage also generates more communication between the spaces on the ground floor and 2nd floor.
Since Miami has a tropical climate the patios generate a cross air circulation that gives the option to refrigerate the house without the use of AC.
MASTER BATHROOM
STAGES
1ST STAGE IMAGE
PROJECT VARIATION
