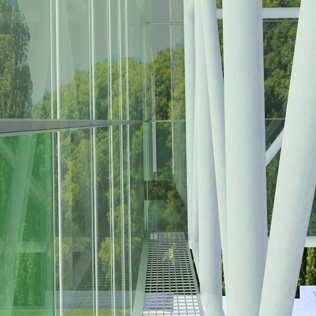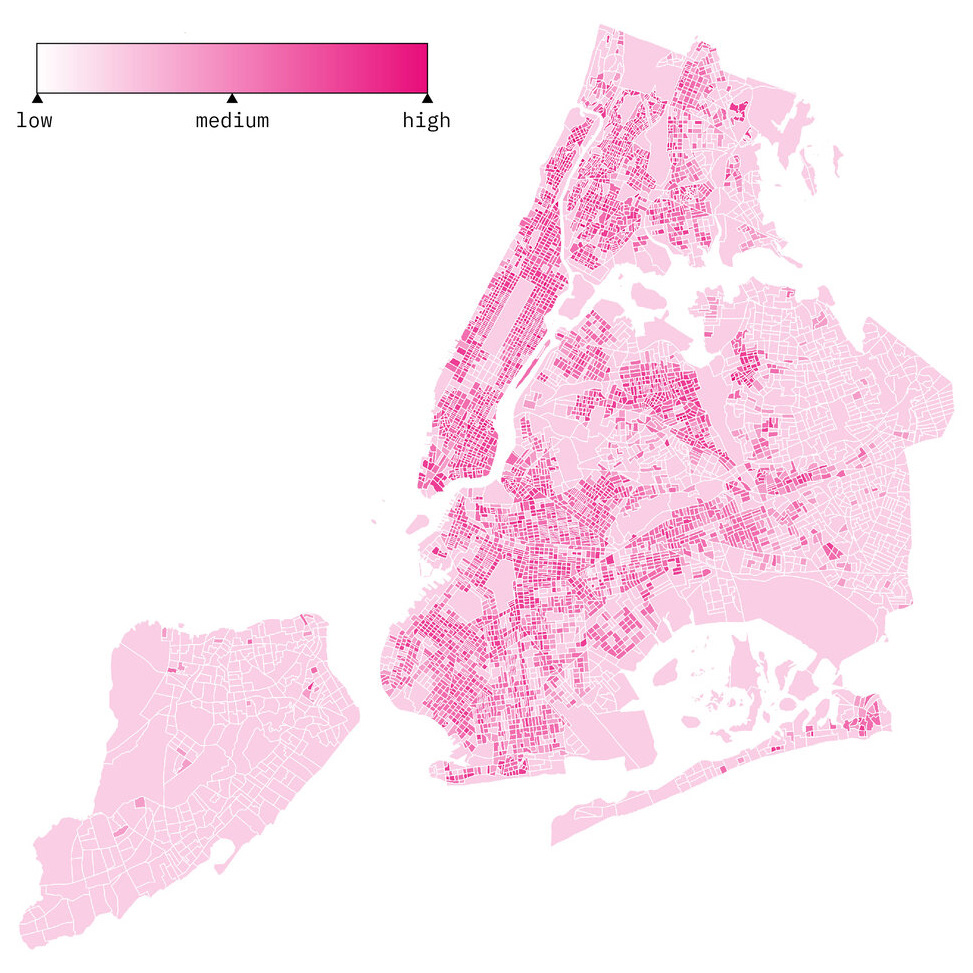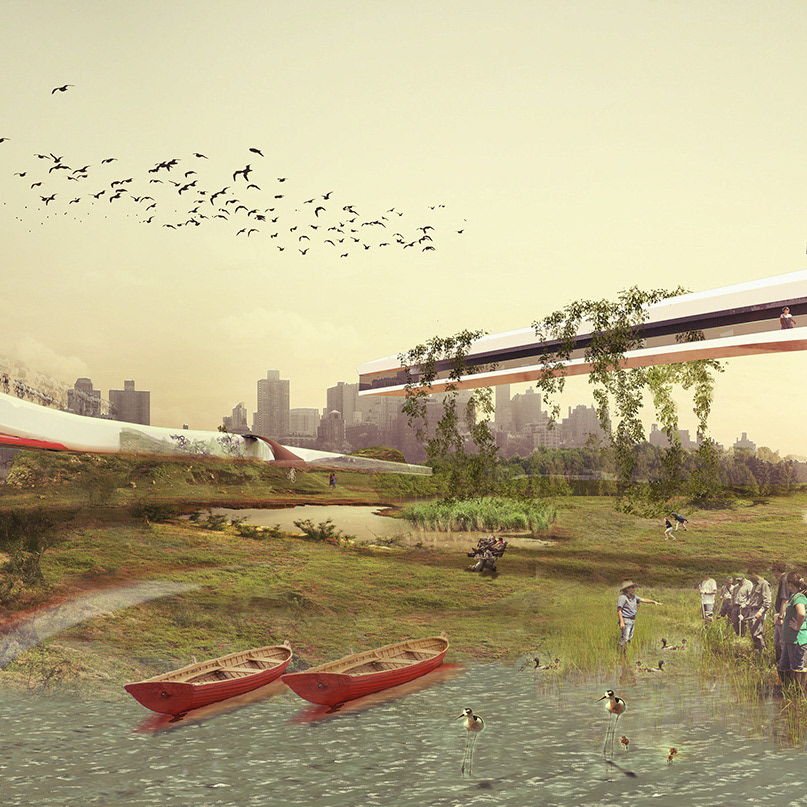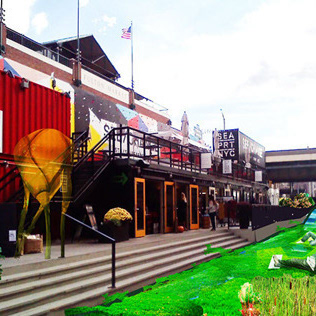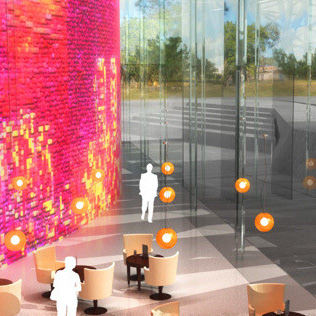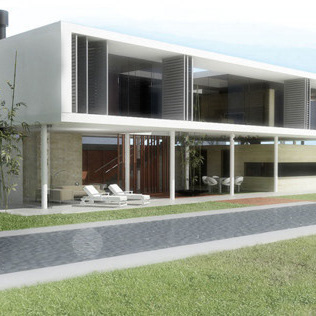Chancellery - Buenos Aires
This project was designed for a competition in 2010, with Labake and Associates.
BASAVILBASO STREET FACADE
The new building was going to serve all administrative related programs and accommodate the offices while the old one was going to take care of the events.
GROUND FLOOR
VENTILATION SCHEME AND BASAVILBASO STREET SECTION
CONNECTION BETWEEN OLD AND NEW BUILDING THROUGH THE PLAZA
The space between both buildings had to remain as a plaza and provide a connection among buildings. The new construction location was on a corner with adjacent buildings around. The terrain had an considerable difference of height that the project had to deal with.
BASAVILBASO STREET VIEW
The proposal generates a central core of offices surrounded by a transparent, detach and independent skin that allows all floors to be connected with the rest of the building and the ground floor, visually and spatially.
The ground floor would have a garden to which the rest of the floors ventilate.
Each floor would have a hole in a different position as the previous floor, through which the connection is going to happen, all holes together form a chimney that goes through all the building.
Each floor has an expansion attached to the opening. This ventilation, plus regulating the opening and closing of the windows would reduce the consumption of air conditioning during the summer and would generate a greenhouse effect during the winter reducing the use of heating.
Each floor would have a hole in a different position as the previous floor, through which the connection is going to happen, all holes together form a chimney that goes through all the building.
Each floor has an expansion attached to the opening. This ventilation, plus regulating the opening and closing of the windows would reduce the consumption of air conditioning during the summer and would generate a greenhouse effect during the winter reducing the use of heating.
